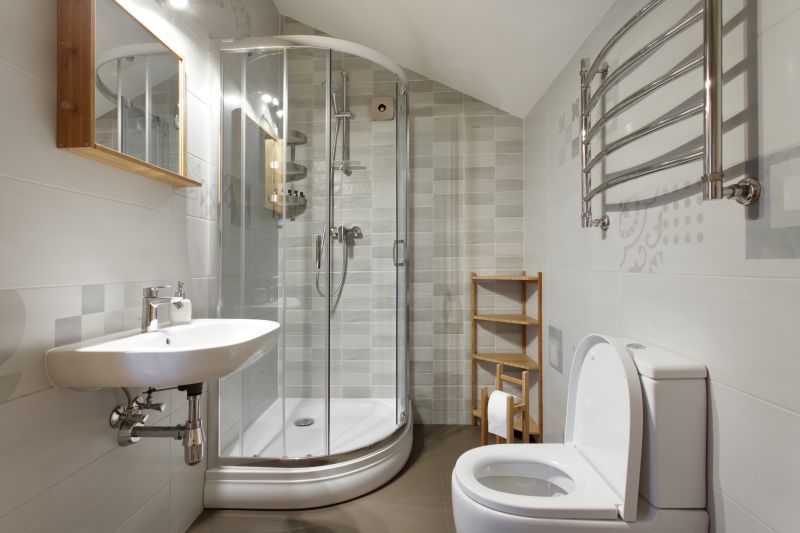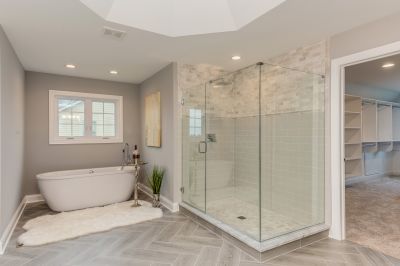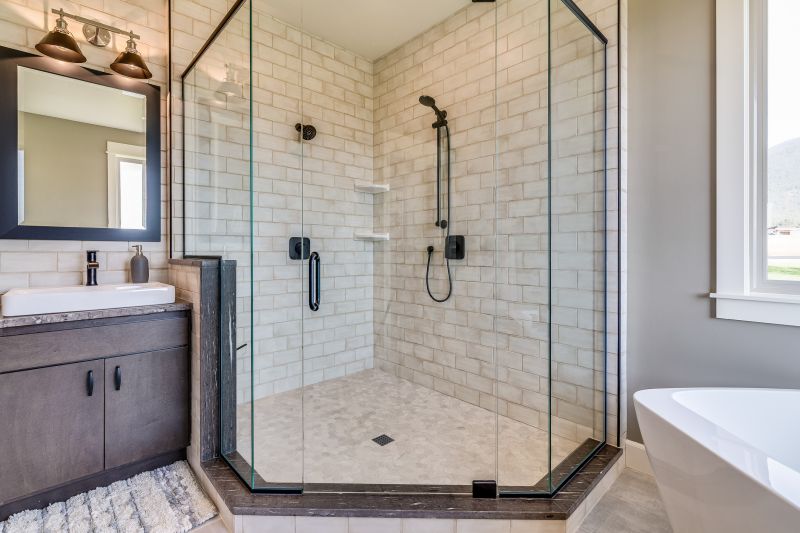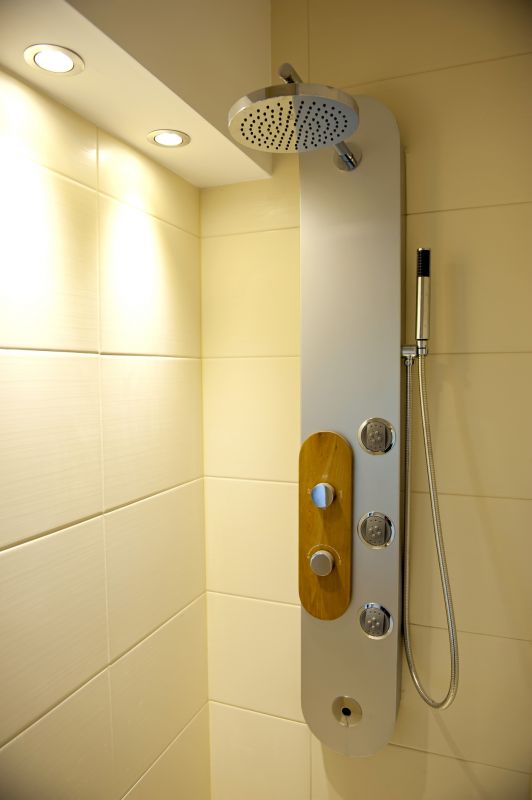Designing Small Bathroom Showers for Optimal Comfort
Designing a small bathroom shower requires careful consideration of space utilization, style, and functionality. With limited square footage, every element must serve a purpose while maintaining aesthetic appeal. The choice of layout influences not only the visual impression but also the ease of movement within the space. Innovative configurations can maximize the available area, making a small bathroom feel more open and comfortable.
Corner showers are a popular choice for small bathrooms as they optimize corner space, freeing up room for other fixtures. They can be designed with glass enclosures to create a seamless look that visually expands the space.
Walk-in showers eliminate the need for doors or curtains, providing a sleek and open appearance. They often use frameless glass and minimalistic fixtures to enhance the sense of spaciousness.

An L-shaped shower utilizes corner space efficiently, offering a comfortable showering area without encroaching on the bathroom's overall footprint.

Sliding glass doors save space and provide a modern look, ideal for small bathrooms where swinging doors may be impractical.

Incorporating built-in shelves within the shower area maximizes storage without cluttering the space, maintaining a clean and organized appearance.

A shower panel with multiple functions can save space while offering various water flow options, enhancing the shower experience in limited areas.
Choosing the right layout for a small bathroom shower involves balancing space constraints with design preferences. Compact configurations like corner or walk-in showers are favored for their space-saving qualities. Incorporating glass enclosures and minimal hardware can further enhance the perception of openness. Additionally, thoughtful storage solutions such as built-in shelves or niches help maintain a clutter-free environment, which is essential in small spaces.
| Layout Type | Key Features |
|---|---|
| Corner Shower | Optimizes corner space, can include sliding or swinging doors |
| Walk-In Shower | Open design, frameless glass, accessible |
| L-Shaped Shower | Utilizes two walls, maximizes corner area |
| Neo-Angle Shower | Triangular enclosure, saves space |
| Shower with Bench | Includes built-in seating, enhances comfort |
| Wet Room Style | Open plan, waterproof flooring, minimal barriers |
| Recessed Shower | Built into wall, saves footprint |
| Pivot Door Shower | Space-efficient door mechanism |
Effective small bathroom shower layouts focus on creating a sense of openness while providing functional features. Incorporating large glass panels, transparent doors, and minimal hardware enhances visual space. Storage options are integrated into the design to avoid clutter, and fixtures are selected for their compact profiles. These strategies ensure that even the smallest bathrooms can feature stylish, practical showers that meet daily needs.
Innovative design ideas for small bathroom showers include the use of multi-functional fixtures, such as combined showerheads and body sprays, which save space while offering luxury features. Lighting plays a crucial role in making the space feel larger; recessed lighting and natural light sources can dramatically improve the ambiance. Choosing light colors and reflective surfaces further enhances the perception of space, making small bathrooms more inviting and functional.







